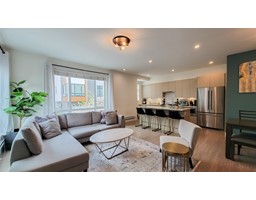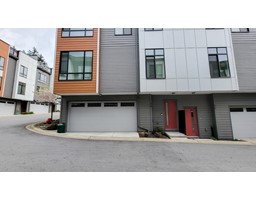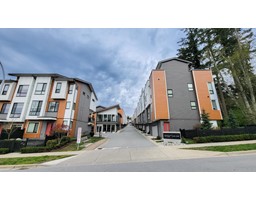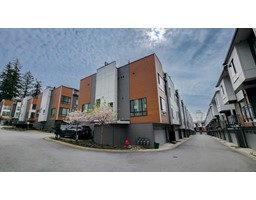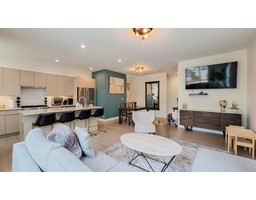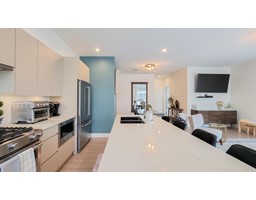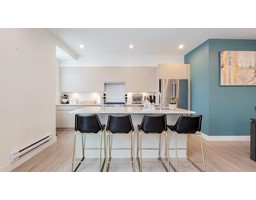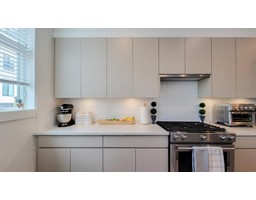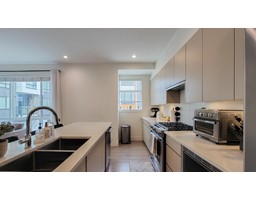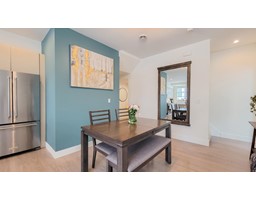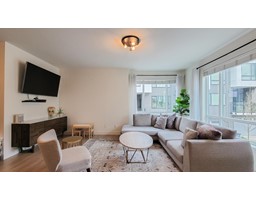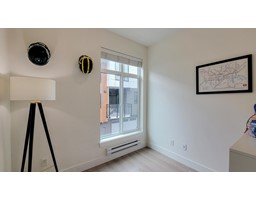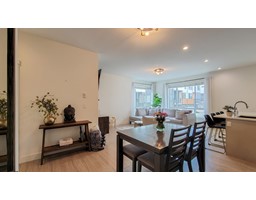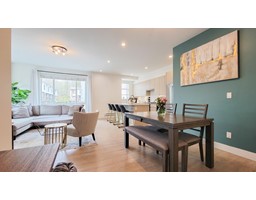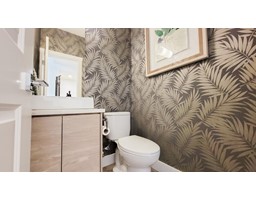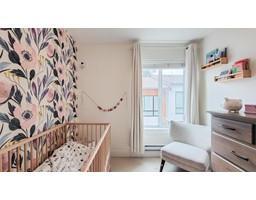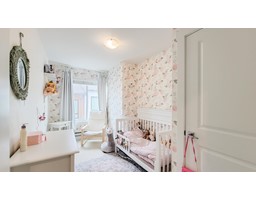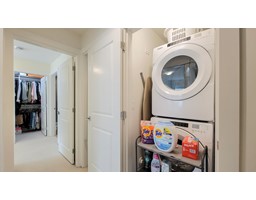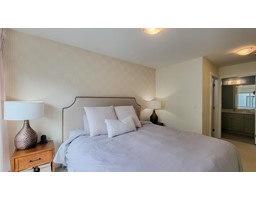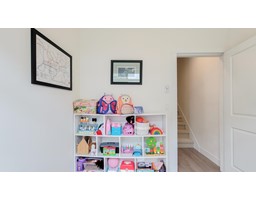
|
|
|
Contact your
REALTOR® for this property 
Ian Brett
Phone: (604) 968-7539 ian@captainvancouver.com |
|||||||||||||||||
| Property Details | |||
| One of the biggest homes at Berkley Village, this executive CORNER UNIT townhouse with big SIDE by SIDE garage features an incredible OVERSIZED PRIVATE ROOFTOP DECK. This 3 bed + den, 3 bathroom home is over 1500 square feet and has a functional open concept layout with high-end finishes like: modern white polished quartz countertops, large kitchen island, gas range, and stainless steel appliances. A short drive to the prestigious private Southridge School, near Morgan Crossing and Grandview shopping districts. Great restaurants & quick access to Hwy 99, White Rock, and the US border. Owner's can take advantage of Berkeley Village's ""One Club"", a 3 level amenity centre that has a fitness facility, hobby room, library, lounge, conference room & even a private guest suite! Come take a look! (id:5347) | |||
| Property Value: | $949,999 | Living Area: | 1546.0000 sq.ft. |
| Year Built: | Bedrooms: | 3 | |
| House Type: | Row / Townhouse | Bathrooms: | 3 |
| Property Type: | Single Family | Owner Type: | Strata |
| Maint Fee: | 379.03 | Parking: | Garage |
|
Appliances: Washer, Dryer, Refrigerator, Stove, Dishwasher Amenities: Clubhouse, Exercise Centre, Guest Suite Open House: Saturday 04/20/2024 02 PM Added to MLS: 2024-04-14 15:35:58 |
|||

